WelcomeFollowing last year's Heritage Open Day at New Inn Mill - several times over-subscribed - we had grand plans for this year, but like many others we've needed to find a different approach and set up this virtual peek behind the gate at Trentham's hidden gem. Many thanks to Helen Randall and Cynthia Dumbelton. |
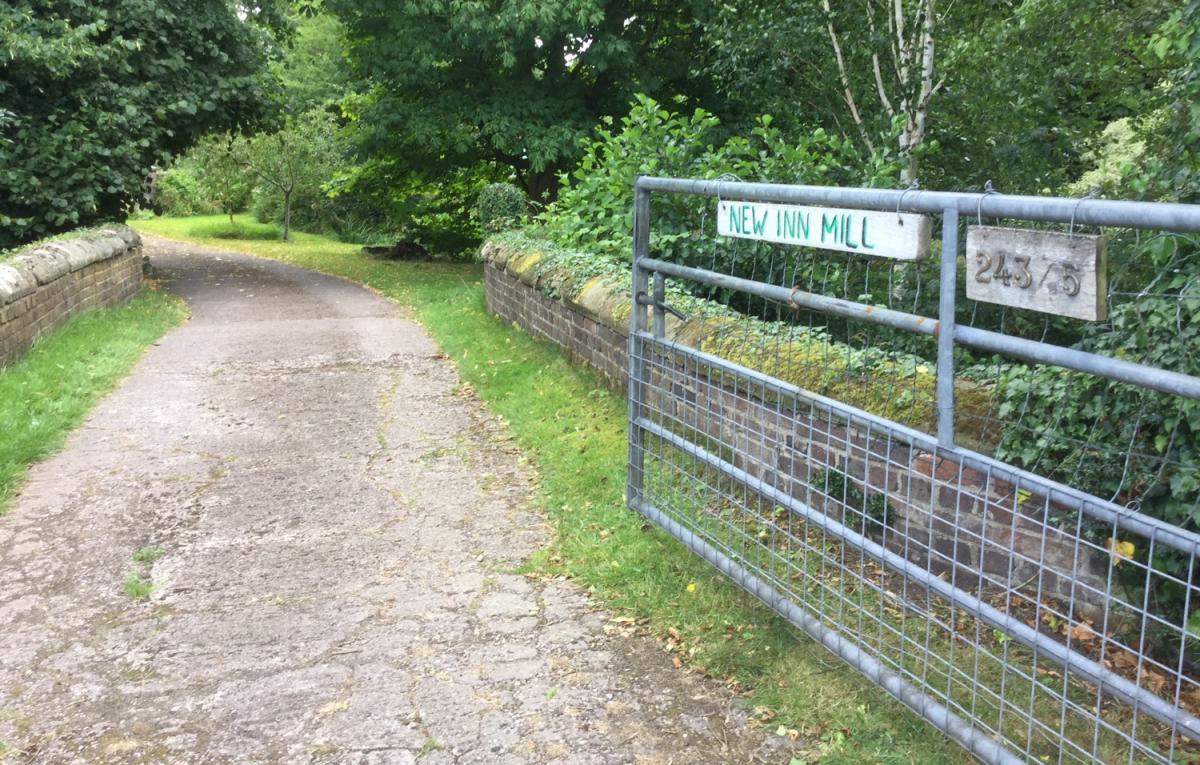 |
|
Inside the gate, a bridge crosses the Longton Brook, which provided the water to power the mill. It comes from Longton, across the flood plain (now the Pacific Road Estate) and makes its way to Trentham Gardens and into the River Trent. A mill race left the brook further up the valley to feed the mill pond, which was behind the house. This bridge pre-dates the one nearby taking New Inn Lane over the brook, which was originally crossed at this point by a ford. In 1816, the landowner allowed the tenant 10,000 bricks to build a bridge and to lengthen the culverts for the purpose of allowing access to 'get at house'. It was replaced in 1827 at a cost of £105 9s 10d. A culvert below the bridge was used when the water was high to bypass the entrance into the house. Another two culverts used to take water from the mill and go under the house and front lawn. |
 |
|
The front of the house with the mill behind. |
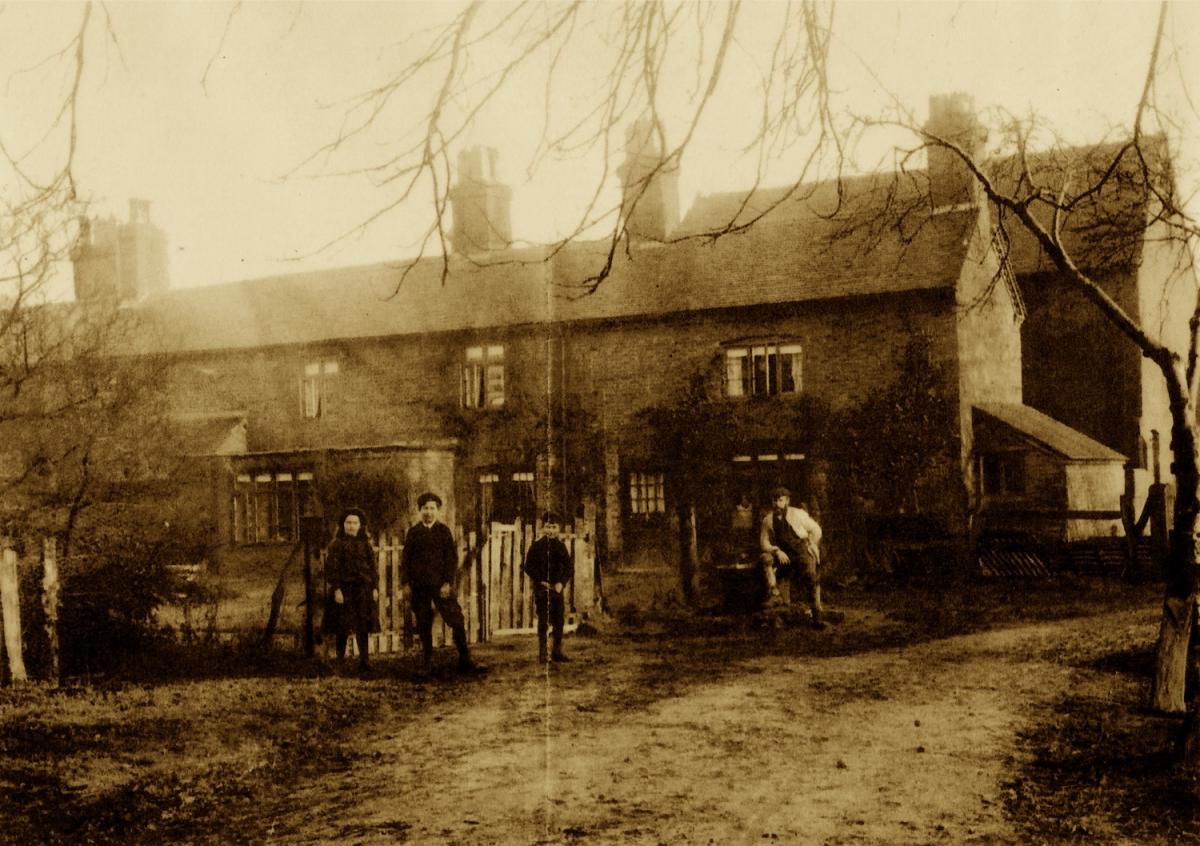 |
|
The same view from a photograph taken around 1910. Pictured are (left to right) Margery, Charles, William and their father William Brassington. |
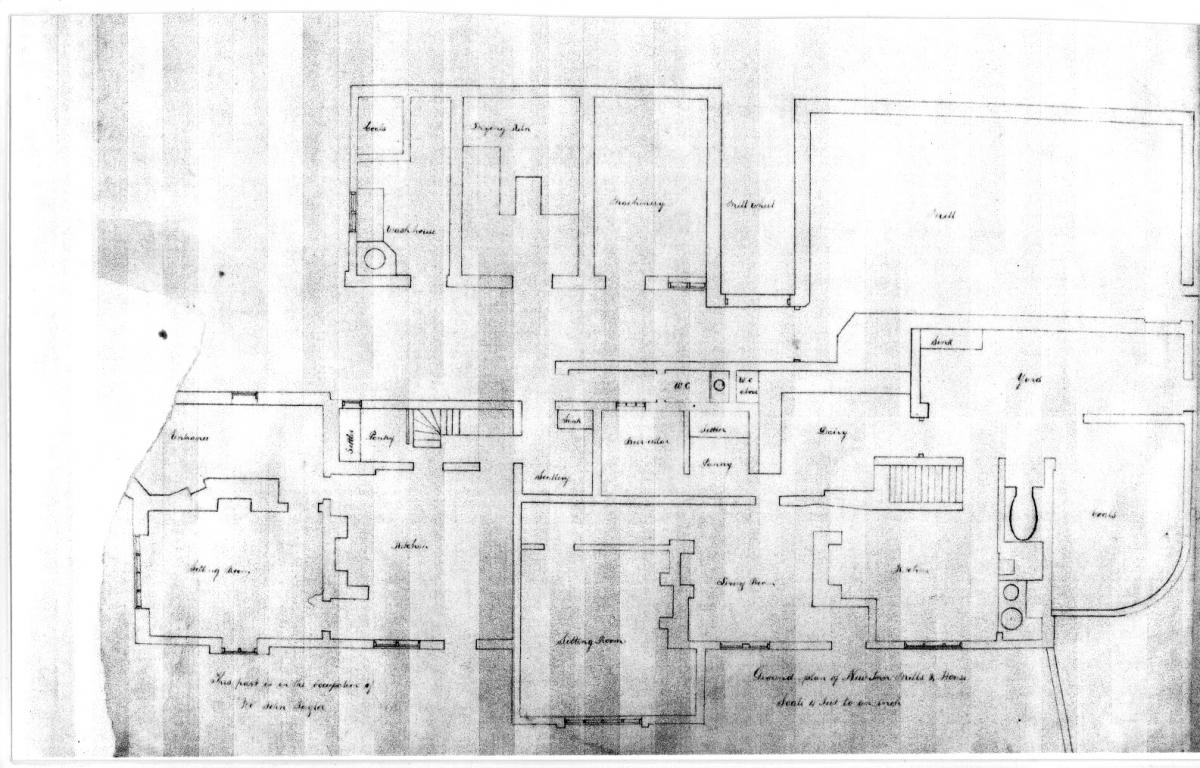 |
|
A plan of the mill early in the 19th century shows the layout of the ground floor of the house with the mill and granary buildings at the rear. The granary had been converted by this time to be used for grinding flint and drying the ground flint. |
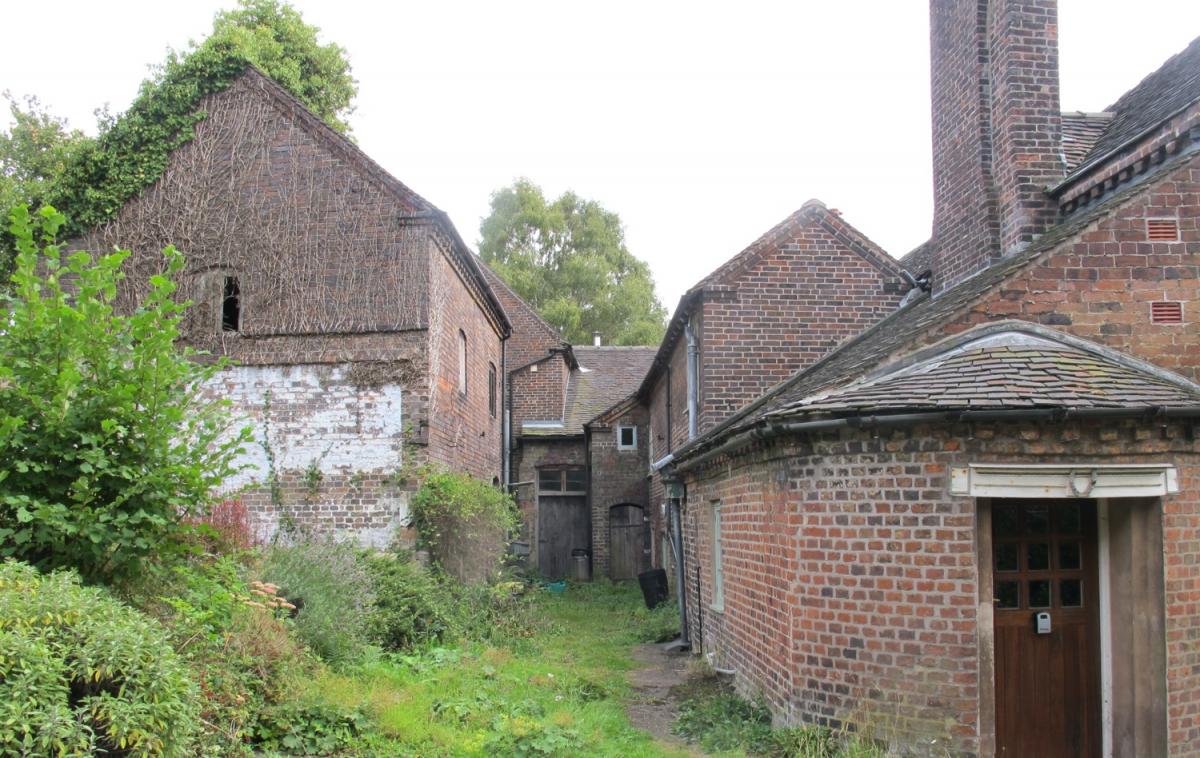 |
|
This is the rear of the mill. The building on the left housed the drying kiln for the flint and retains the original ventilation in the roof. The flint pan was situated in the adjacent building, with a hole in wall at floor level to allow water to drain into the mill race. On the right is the old main entrance to the house. In the centre of the picture, behind the arched door, was an early 19th century 'flushing' toilet, the contents from which fell through a hole in the ground floor, straight into the flow of water from the water wheel, which ran in culverts underneath. The toilet was re-located up the garden when milling ceased in the mid 1800's. This was a less luxurious two-seater loo with no running water and a steep walk from the house - not for cold snowy days! |
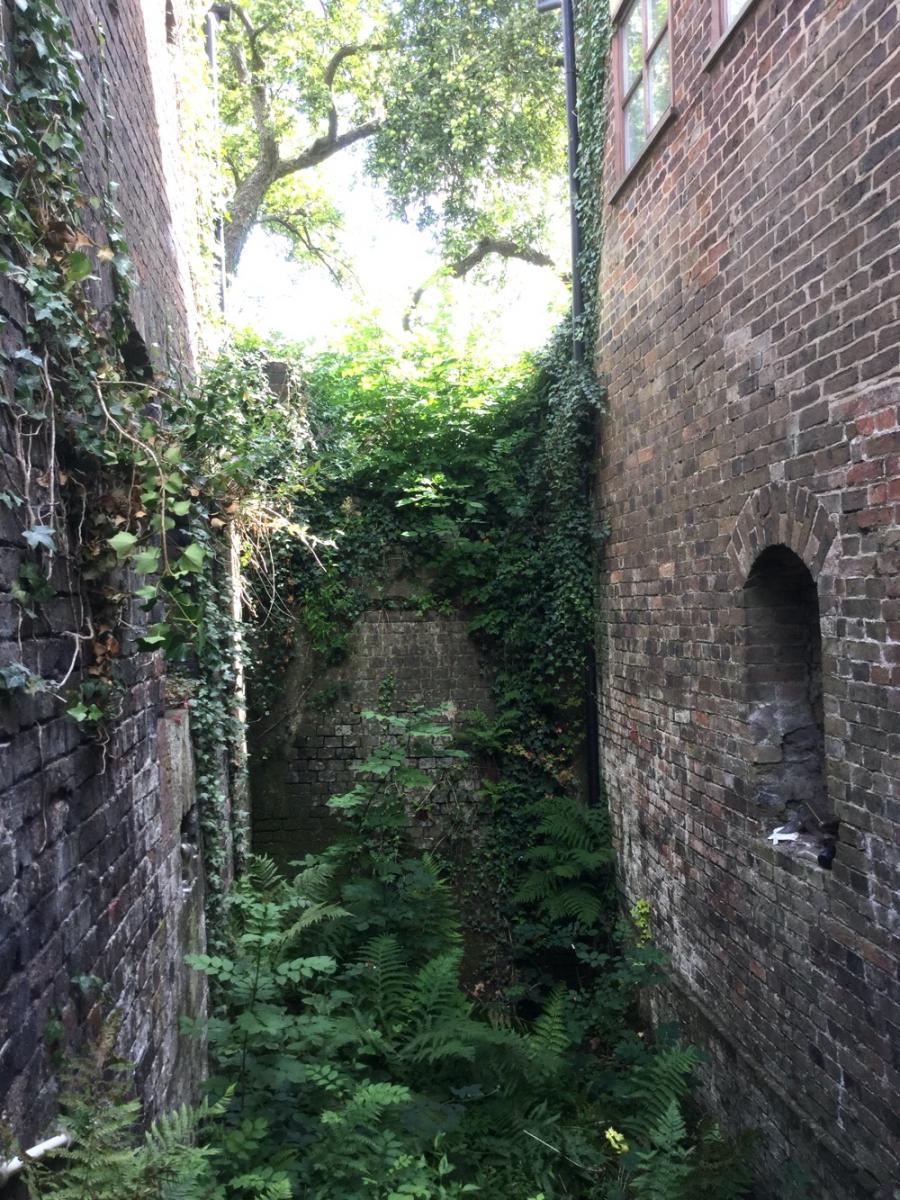 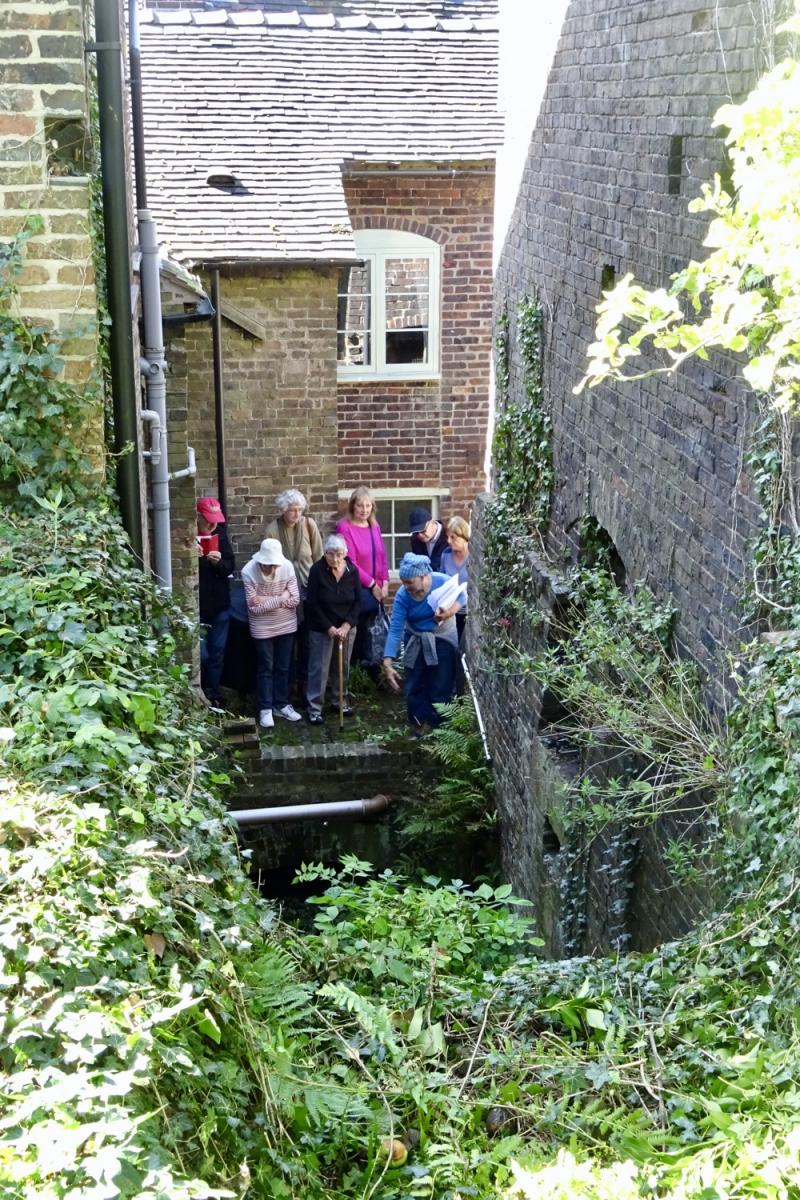 |
|
The site of the mill wheel from the lower level (left) and from the mill pond level (right, during last year's HODs event). A 16 ft overshot waterwheel was situated here. Water was then culverted under the house to be returned to Longton Brook. |
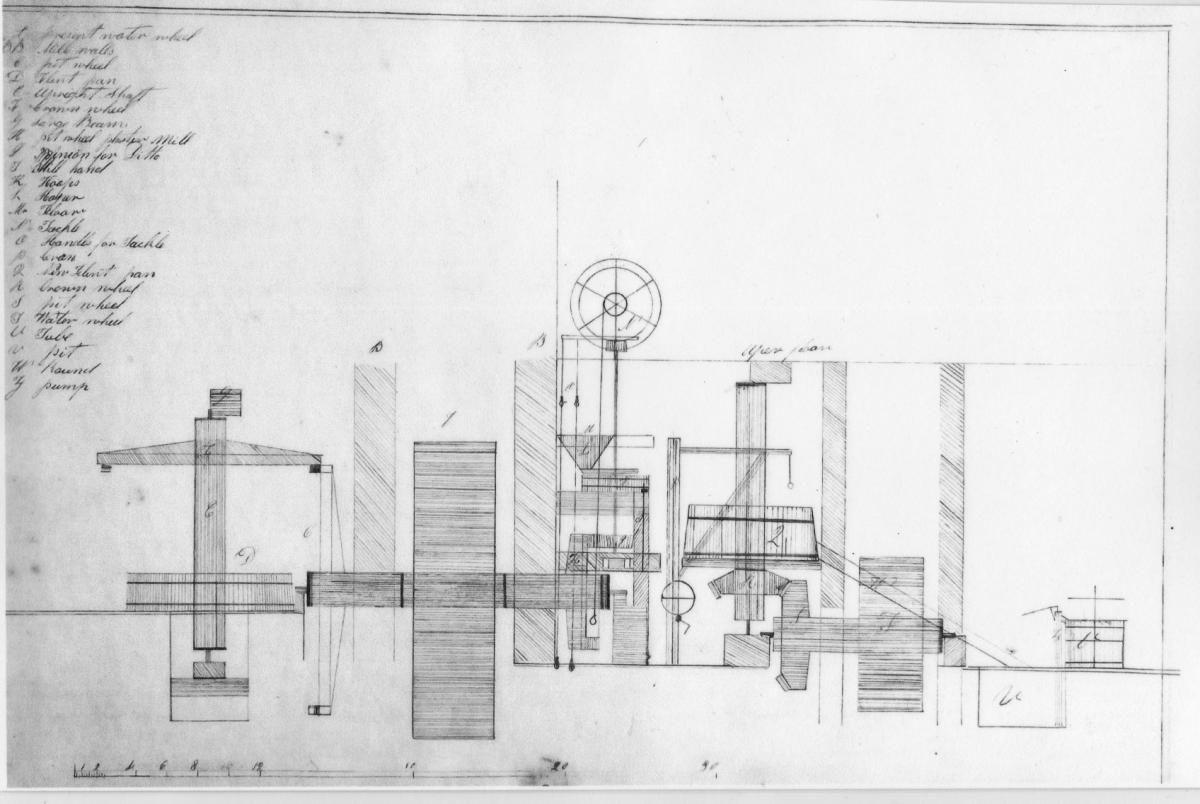 |
|
A cross-section of the mill buildings dating from the mid 19th century. The large mill wheel occupied the space pictured previously, while the smaller wheel was inside the mill building. The larger flint pan was in part of the granary. In a biography of James Brindley by Kathleen M Evans, mention is made in Brindley's notebooks of a "niew invention at Mr Grifith's New Inn Flint Mill" during the summer of 1758. Brindley attended for two days and then checked the progress each month "about the foundation, the brickwork, the pan and the finishing". The invention was thought to closely govern the speed of the paddles in the grinding pans, which was particularly important when grinding calcined flint. |
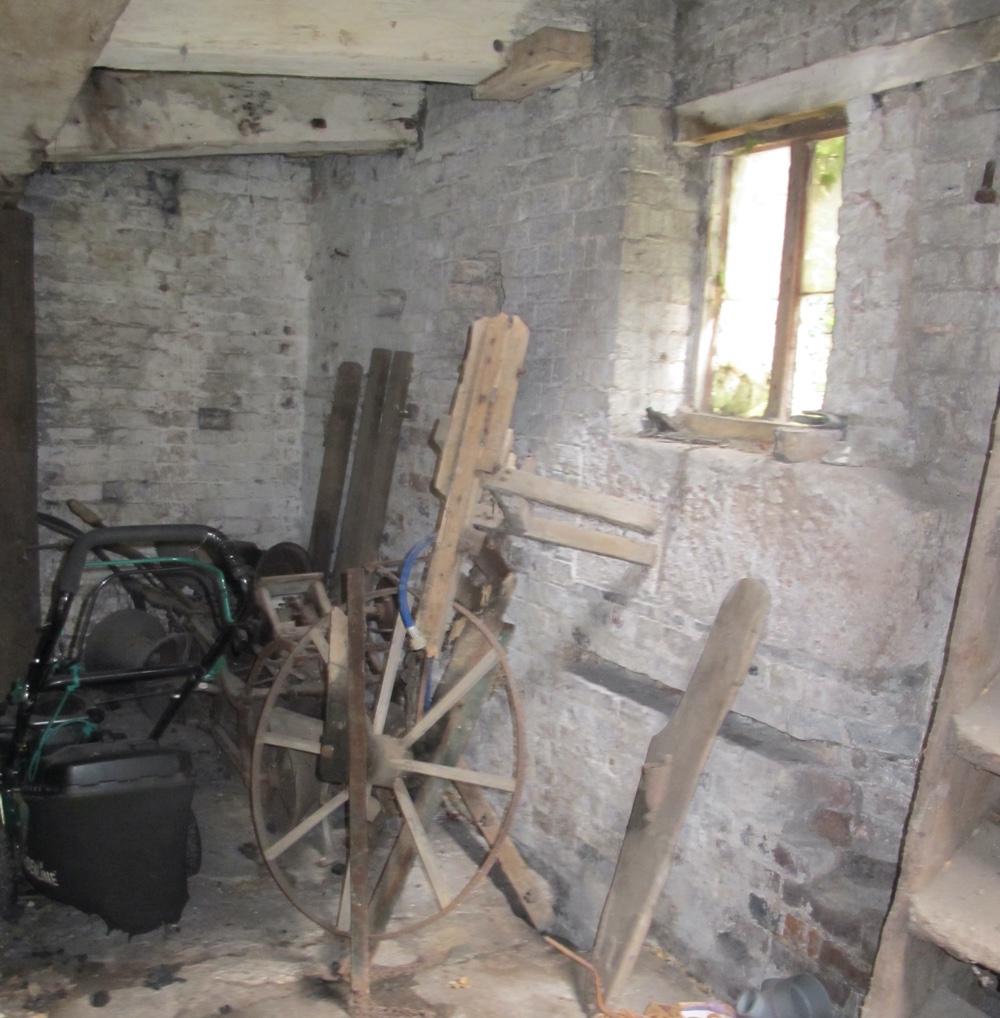 |
|
Inside the right hand side of the granary, which housed one of the flint pans. The water wheel was on the other side of the wall. The building still houses some Victorian farming implements and early 20th century turnip planters. |
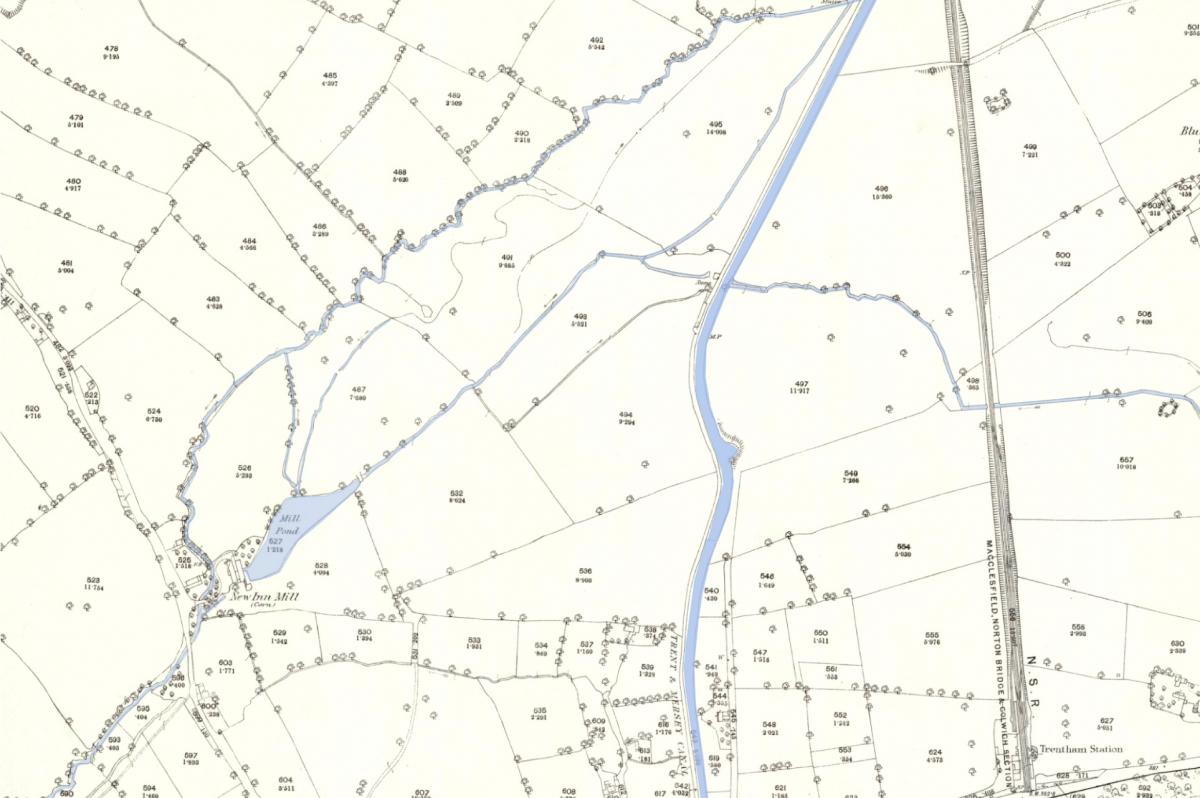 |
|
A map of part of Trentham, pre-dating the branch railway line, showing New Inn Mill and New Inn Lane (bottom left), Longton Brook and the mill races feeding the mill pond, and Trent & Mersey Canal (centre right). |
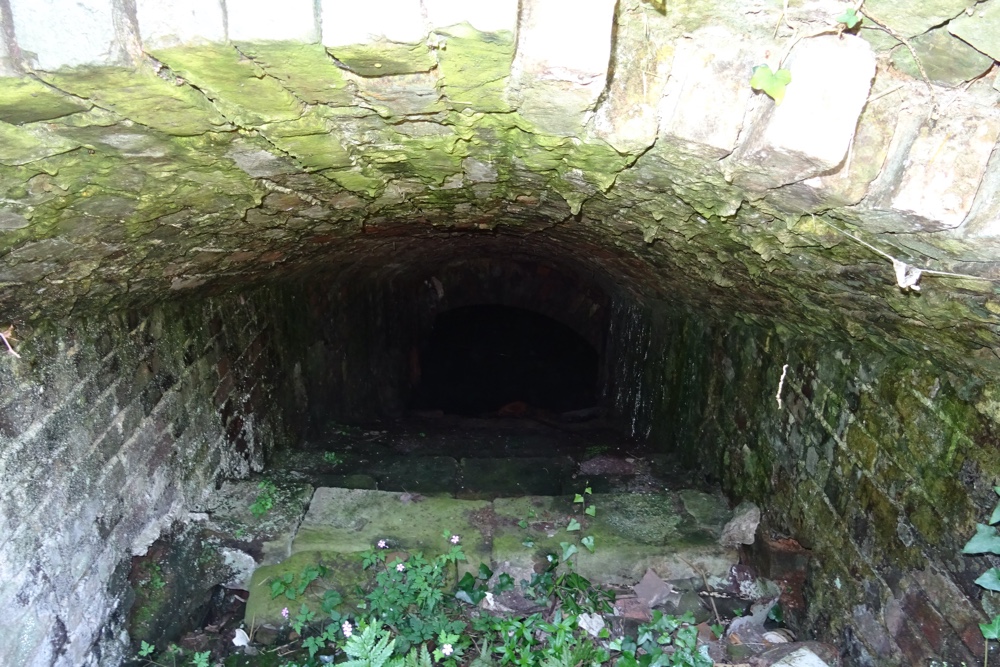 |
|
The culvert under the south end of the mill, which allowed over-spill water to escape. |
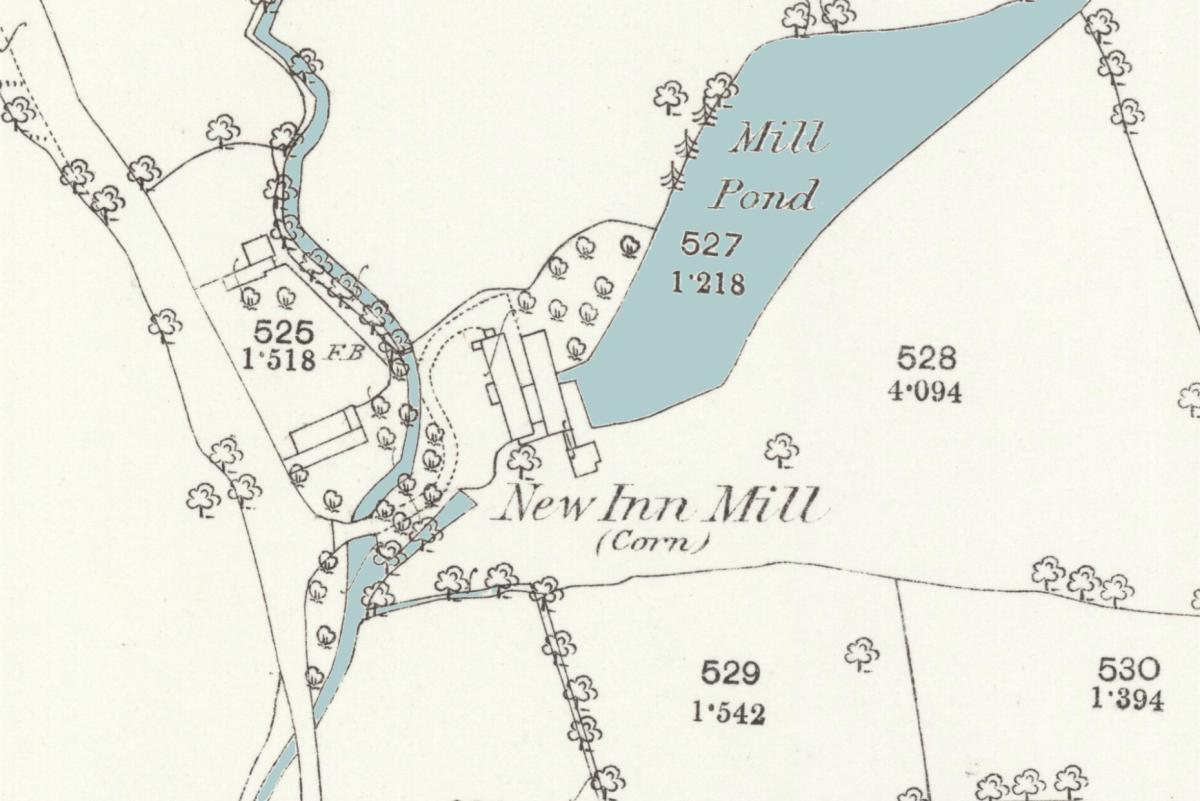 |
|
A close-up of the map showing the mill and the substantial mill pond, now covered by the modern housing development. |
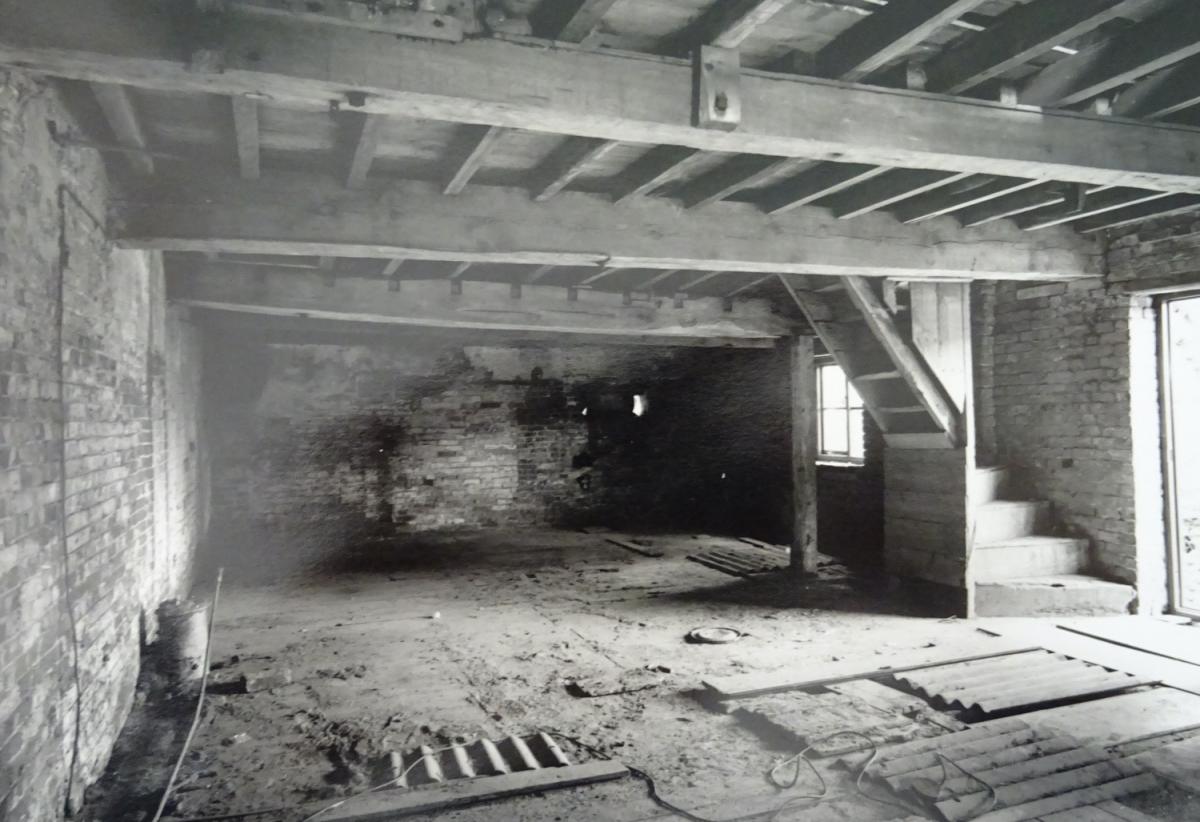 |
|
The interior of the mill taken during restoration in the early 1990s. |
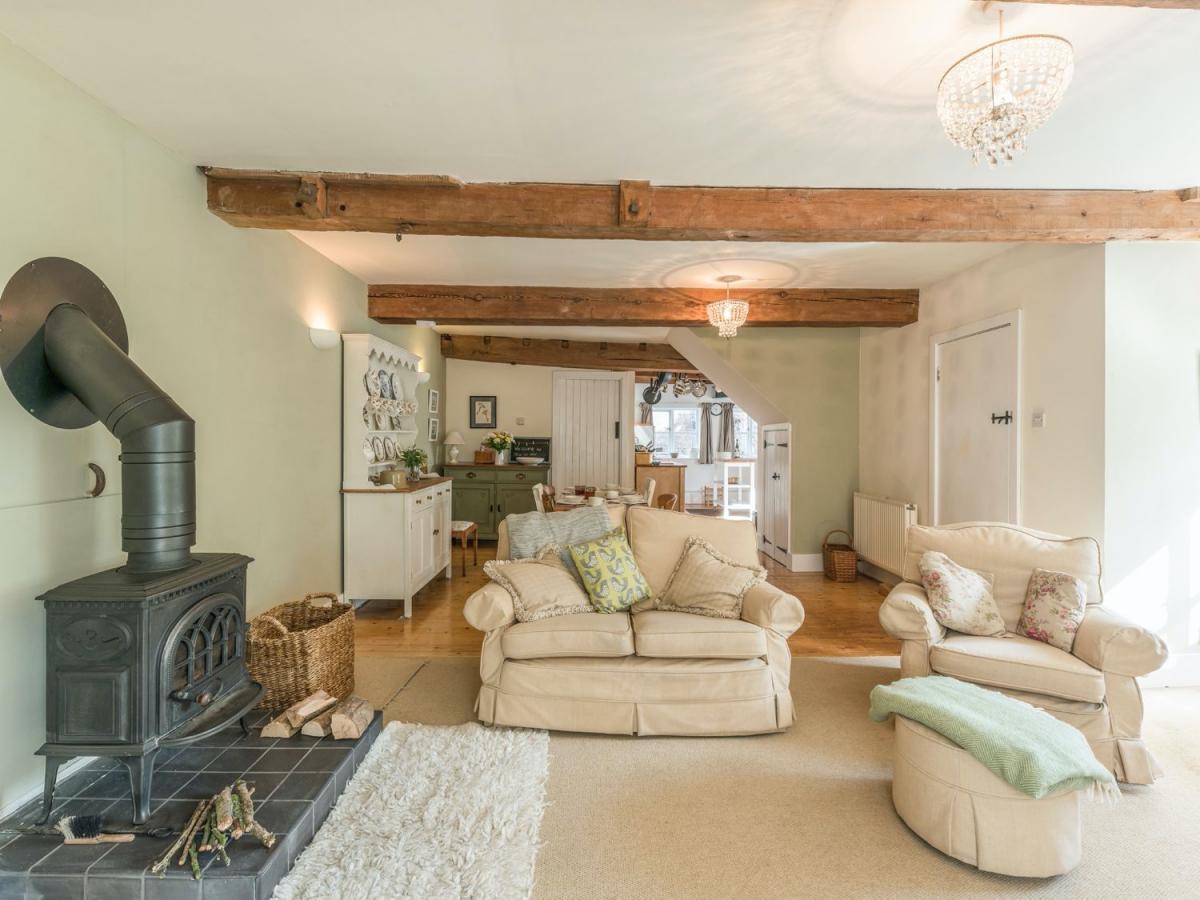 |
|
The interior of the mill - now used as a holiday let. |
We hope you enjoyed the tour. Let us know what you thought of our virtual Heritage Open Day here.